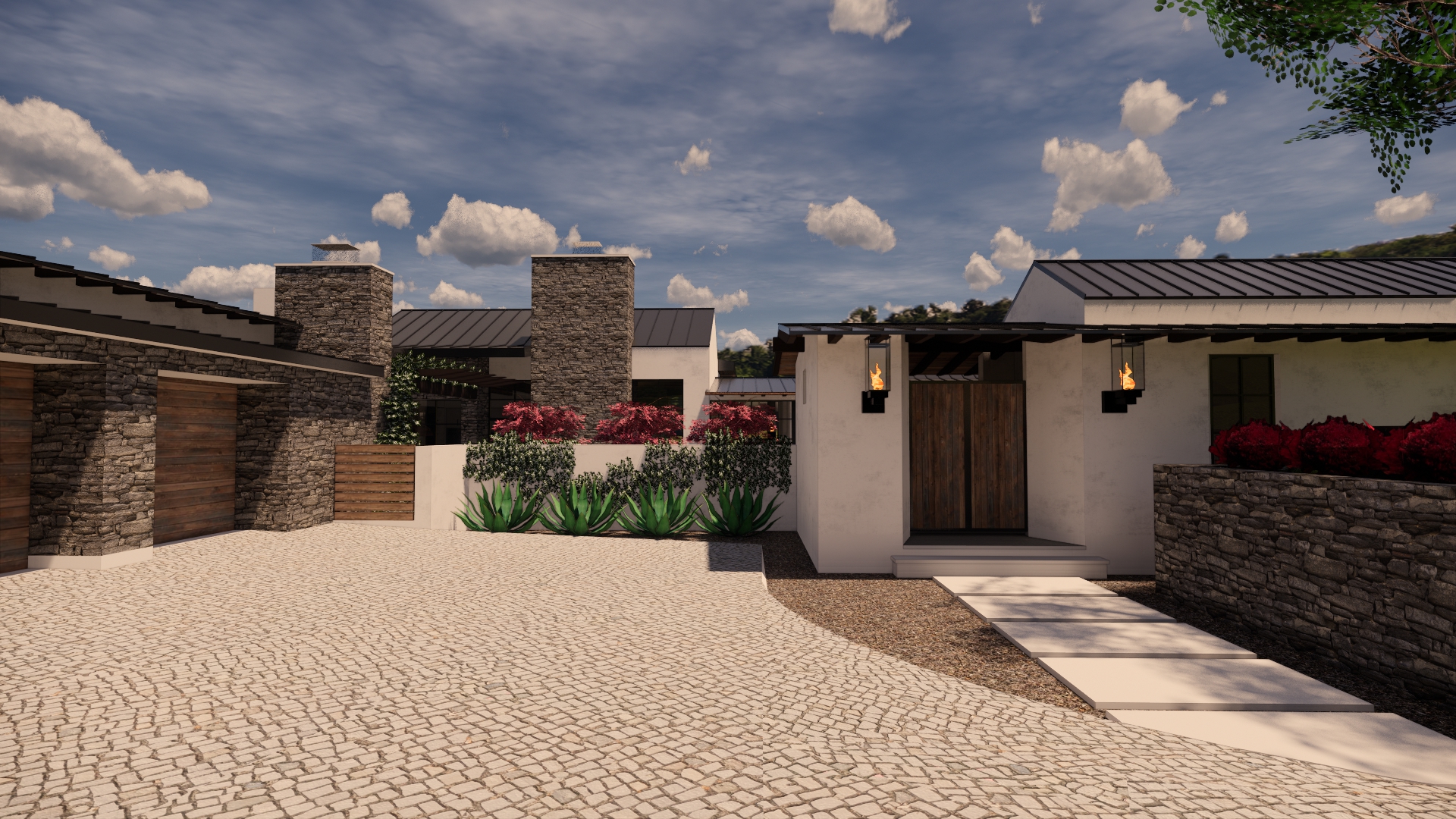McCollum Studio Architects Design In Seven Oaks

A unique opportunity to own a 1+ acre property with spectacular views in Seven Oaks – one of the most desirable areas of Westlake. Build your dream home on the fast track, saving not only six-plus months of lead time, but over $100,000 in architectural designs, surveys, soil tests, engineering, and interior design selections. Centered amongst towering oak trees, the serene home site offers greenbelt views, yet is just seven minutes to schools, shopping, restaurants, and the newly renovated Omni Barton Creek Resort.
) [1] => Array ( [listings_content_title] => Hill-Country Contemporary with Hacienda-Inspired Courtyards [listings_content_content] =>Designed by renowned Austin architect Kyle McCollum (formally trained with Hill Country modernist legend James LaRue), numerous courtyards enhance the home with multiple outdoor living spaces providing a sense of seclusion and intimacy. Floor-to-ceiling steel windows and doors flood each room with natural light from every angle. Tailored timber beams, wood ceilings and hardwood floors accent Venetian plaster walls and natural stone elements creating a beautiful timeless design aesthetic. A chef’s kitchen with two islands open to a great room featuring a grand dining room, wine and cocktail bar and living room with views of outdoor living spaces. A stunning LED-backlit wine wall adds drama to the space and adjoins a state-of-the-art home theatre. Host an alfresco dinner in the front courtyard featuring pie from your built-in pizza oven.
The luxurious master wing opens to a private courtyard with a spa or splash pool and outdoor shower. The backyard covered patio offers a third outdoor living space for relaxing near the fireplace, negative-edge pool and spa. Landscape elements are framed by Corten steel planters providing a refined view of the nature preserve.
) [2] => Array ( [listings_content_title] => A Luxurious Starting Point: Customize to Your Taste [listings_content_content] =>Exquisite interior design selections by Kopfer Taylor Interiors include a combination of tiles, natural stones, millwork features, lighting, and color palettes to create a consistently sophisticated look between interior and exterior designs.
Two Refined Floor Plans to Choose From
Plan A – Includes Permit Ready Plans
4 Bedrooms | 3 Full Baths | 1 Half Bath | Study | Gym | Library | Home Theatre | 5,046 SQFT
Plan B – Revised Plans for
5 Bedrooms | 5 Full Baths | 1 Half Bath | Study | Gym | Library | Home Theatre | 5,800 SQFT
) ) [listings_video_thumbnail] => Array ( [ID] => 656 [id] => 656 [title] => McCollum Studio Architects Design in Seven Oaks 14 [filename] => McCollum-Studio-Architects-Design-in-Seven-Oaks-14.jpg [filesize] => 1178821 [url] => https://darinwalkeraustin.com/wp-content/uploads/2022/03/McCollum-Studio-Architects-Design-in-Seven-Oaks-14.jpg [link] => https://darinwalkeraustin.com/listings/125-brandon-way/attachment/mccollum-studio-architects-design-in-seven-oaks-14-2/ [alt] => [author] => 1 [description] => [caption] => [name] => mccollum-studio-architects-design-in-seven-oaks-14-2 [status] => inherit [uploaded_to] => 641 [date] => 2022-03-16 21:27:45 [modified] => 2022-03-16 21:27:45 [menu_order] => 0 [mime_type] => image/jpeg [type] => image [subtype] => jpeg [icon] => https://darinwalkeraustin.com/wp-includes/images/media/default.png [width] => 1920 [height] => 1080 [sizes] => Array ( [thumbnail] => https://darinwalkeraustin.com/wp-content/uploads/2022/03/McCollum-Studio-Architects-Design-in-Seven-Oaks-14-150x150.jpg [thumbnail-width] => 150 [thumbnail-height] => 150 [medium] => https://darinwalkeraustin.com/wp-content/uploads/2022/03/McCollum-Studio-Architects-Design-in-Seven-Oaks-14-400x225.jpg [medium-width] => 400 [medium-height] => 225 [medium_large] => https://darinwalkeraustin.com/wp-content/uploads/2022/03/McCollum-Studio-Architects-Design-in-Seven-Oaks-14-768x432.jpg [medium_large-width] => 768 [medium_large-height] => 432 [large] => https://darinwalkeraustin.com/wp-content/uploads/2022/03/McCollum-Studio-Architects-Design-in-Seven-Oaks-14-1024x576.jpg [large-width] => 960 [large-height] => 540 [1536x1536] => https://darinwalkeraustin.com/wp-content/uploads/2022/03/McCollum-Studio-Architects-Design-in-Seven-Oaks-14-1536x864.jpg [1536x1536-width] => 1536 [1536x1536-height] => 864 [2048x2048] => https://darinwalkeraustin.com/wp-content/uploads/2022/03/McCollum-Studio-Architects-Design-in-Seven-Oaks-14.jpg [2048x2048-width] => 1920 [2048x2048-height] => 1080 [post-thumbnail] => https://darinwalkeraustin.com/wp-content/uploads/2022/03/McCollum-Studio-Architects-Design-in-Seven-Oaks-14-150x84.jpg [post-thumbnail-width] => 150 [post-thumbnail-height] => 84 ) ) [listings_map] => )Your Custom Dream Home – Designed & Ready to be Built
A unique opportunity to own a 1+ acre property with spectacular views in Seven Oaks – one of the most desirable areas of Westlake. Build your dream home on the fast track, saving not only six-plus months of lead time, but over $100,000 in architectural designs, surveys, soil tests, engineering, and interior design selections. Centered amongst towering oak trees, the serene home site offers greenbelt views, yet is just seven minutes to schools, shopping, restaurants, and the newly renovated Omni Barton Creek Resort.
Hill-Country Contemporary with Hacienda-Inspired Courtyards
Designed by renowned Austin architect Kyle McCollum (formally trained with Hill Country modernist legend James LaRue), numerous courtyards enhance the home with multiple outdoor living spaces providing a sense of seclusion and intimacy. Floor-to-ceiling steel windows and doors flood each room with natural light from every angle. Tailored timber beams, wood ceilings and hardwood floors accent Venetian plaster walls and natural stone elements creating a beautiful timeless design aesthetic. A chef’s kitchen with two islands open to a great room featuring a grand dining room, wine and cocktail bar and living room with views of outdoor living spaces. A stunning LED-backlit wine wall adds drama to the space and adjoins a state-of-the-art home theatre. Host an alfresco dinner in the front courtyard featuring pie from your built-in pizza oven.
The luxurious master wing opens to a private courtyard with a spa or splash pool and outdoor shower. The backyard covered patio offers a third outdoor living space for relaxing near the fireplace, negative-edge pool and spa. Landscape elements are framed by Corten steel planters providing a refined view of the nature preserve.
A Luxurious Starting Point: Customize to Your Taste
Exquisite interior design selections by Kopfer Taylor Interiors include a combination of tiles, natural stones, millwork features, lighting, and color palettes to create a consistently sophisticated look between interior and exterior designs.
Two Refined Floor Plans to Choose From
Plan A – Includes Permit Ready Plans
4 Bedrooms | 3 Full Baths | 1 Half Bath | Study | Gym | Library | Home Theatre | 5,046 SQFT
Plan B – Revised Plans for
5 Bedrooms | 5 Full Baths | 1 Half Bath | Study | Gym | Library | Home Theatre | 5,800 SQFT
With More Information
Moreland Properties
3825 Lake Austin Blvd, Suite 501
Austin, Texas 78703
Cell: 512.560.7633
Office: 512.480.0848
darin(at)moreland(dotted)com
Let’s talk. Let’s connect to understand each other’s perspective and just how unique your next life decision might be as you connect to your next home.
Contact Darin Walker

