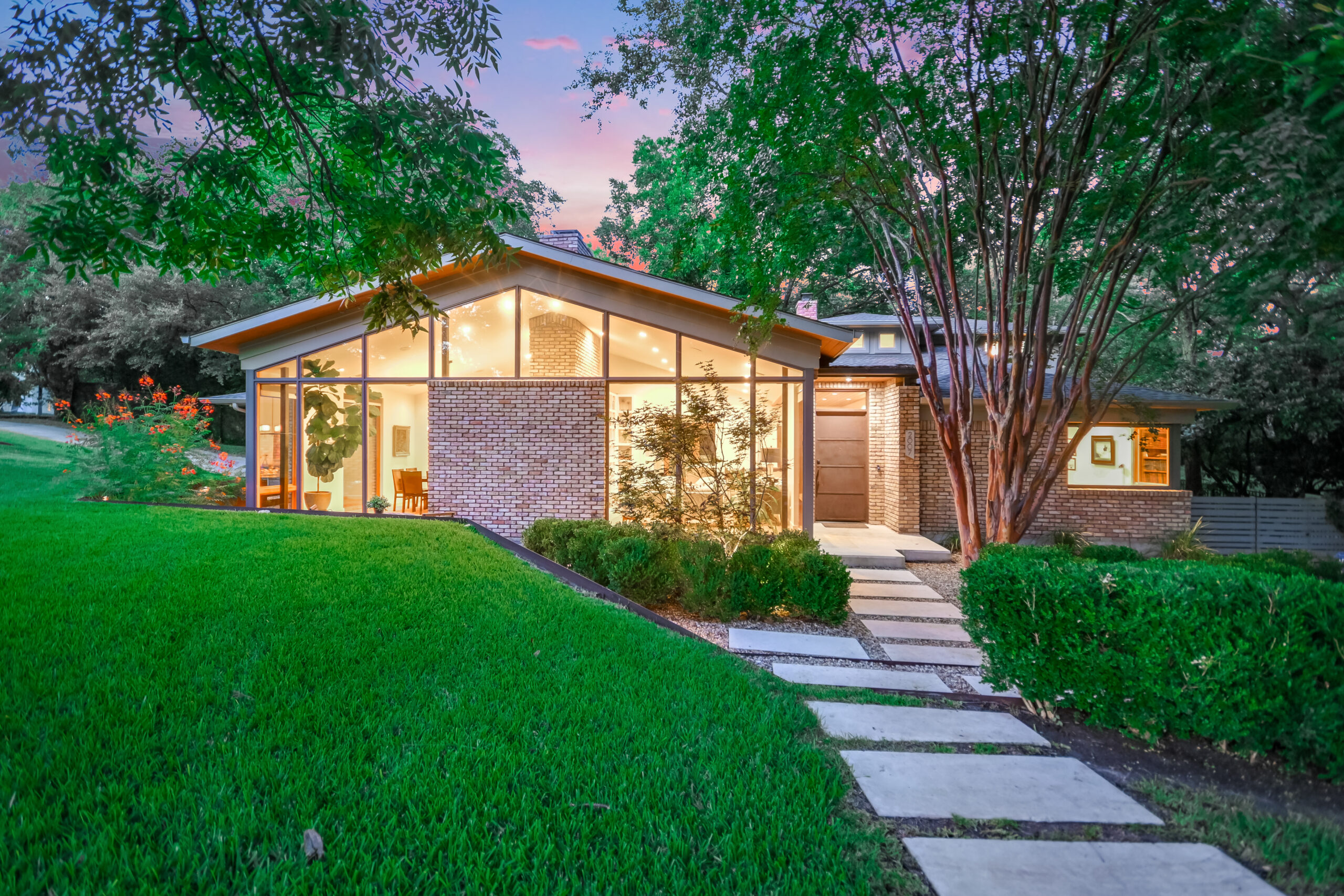Mid-Century Classic In Tarrytown

A stunning reimagining of a classic mid-century home in tree-filled established Tarrytown. Just two blocks from Lake Austin and minutes to Mopac, this home is tucked away on a quiet, winding street filled with beautiful homes, large lots, and graceful oaks and pecans. Executed with care and craftsmanship by Soledad Builders, the remodel retains the original charm while creating a thoroughly contemporary family home. A striking wall of windows rises to the peaked roof at the front of the house which overlooks a small, secret courtyard space hidden from the street. Inside, the windows flood the new living and dining room with dappled light, setting off the striking two-sided brick fireplace that floats between the two spaces.
) [1] => Array ( [listings_content_title] => A Flow of Indoors to Out [listings_content_content] =>The open floorplan offers a view from the entry past the family room and out to the backyard, creating a flow of indoor to outdoor space. Perfect for entertaining, guests can wander from the formal living and dining rooms to the kitchen and family room and out to the patio and landscape beyond – a central butler’s pantry with a cocktail bar for serving guests. The sleek, modern kitchen is filled with light from skylights and the sliding doors that reach out to the patio. Modern white cabinetry is complemented by walnut storage on the island; the same beautiful wood is book-matched on the built-in bookcase and desk accenting the adjacent family room. A second fireplace warms this room and echoes the original brick in the living room.
) [2] => Array ( [listings_content_title] => Sunny Bedrooms with Multiple Uses [listings_content_content] =>The sunny main-floor primary suite sits privately at the back of the house and looks out over the lawn and verdant landscape. The bath features a large shower and soaking tub; the suite also enjoys two walk-in closets. Two additional bedrooms complete the main floor, one outfitted with walnut bookcases and a desk to match the cabinetry in the kitchen and family room. Upstairs, a cozy media room/game room opens to a fourth en-suite bedroom with treetop views.
Additional Notable Features
· Wide-plank white oak floors throughout
· Marble backsplash and quartz countertops
· New Anderson wood windows and sliders
· Walk-in pantry
· Surround sound throughout
· New AC
· Beautiful landscaping with fountain and a firepit corner
Stunning, Reimagined Mid-Century Classic
A stunning reimagining of a classic mid-century home in tree-filled established Tarrytown. Just two blocks from Lake Austin and minutes to Mopac, this home is tucked away on a quiet, winding street filled with beautiful homes, large lots, and graceful oaks and pecans. Executed with care and craftsmanship by Soledad Builders, the remodel retains the original charm while creating a thoroughly contemporary family home. A striking wall of windows rises to the peaked roof at the front of the house which overlooks a small, secret courtyard space hidden from the street. Inside, the windows flood the new living and dining room with dappled light, setting off the striking two-sided brick fireplace that floats between the two spaces.
A Flow of Indoors to Out
The open floorplan offers a view from the entry past the family room and out to the backyard, creating a flow of indoor to outdoor space. Perfect for entertaining, guests can wander from the formal living and dining rooms to the kitchen and family room and out to the patio and landscape beyond – a central butler’s pantry with a cocktail bar for serving guests. The sleek, modern kitchen is filled with light from skylights and the sliding doors that reach out to the patio. Modern white cabinetry is complemented by walnut storage on the island; the same beautiful wood is book-matched on the built-in bookcase and desk accenting the adjacent family room. A second fireplace warms this room and echoes the original brick in the living room.
Sunny Bedrooms with Multiple Uses
The sunny main-floor primary suite sits privately at the back of the house and looks out over the lawn and verdant landscape. The bath features a large shower and soaking tub; the suite also enjoys two walk-in closets. Two additional bedrooms complete the main floor, one outfitted with walnut bookcases and a desk to match the cabinetry in the kitchen and family room. Upstairs, a cozy media room/game room opens to a fourth en-suite bedroom with treetop views.
Additional Notable Features
· Wide-plank white oak floors throughout
· Marble backsplash and quartz countertops
· New Anderson wood windows and sliders
· Walk-in pantry
· Surround sound throughout
· New AC
· Beautiful landscaping with fountain and a firepit corner
With More Information
Moreland Properties
3825 Lake Austin Blvd, Suite 501
Austin, Texas 78703
Cell: 512.560.7633
Office: 512.480.0848
darin(at)moreland(dotted)com
Let’s talk. Let’s connect to understand each other’s perspective and just how unique your next life decision might be as you connect to your next home.
Contact Darin Walker

