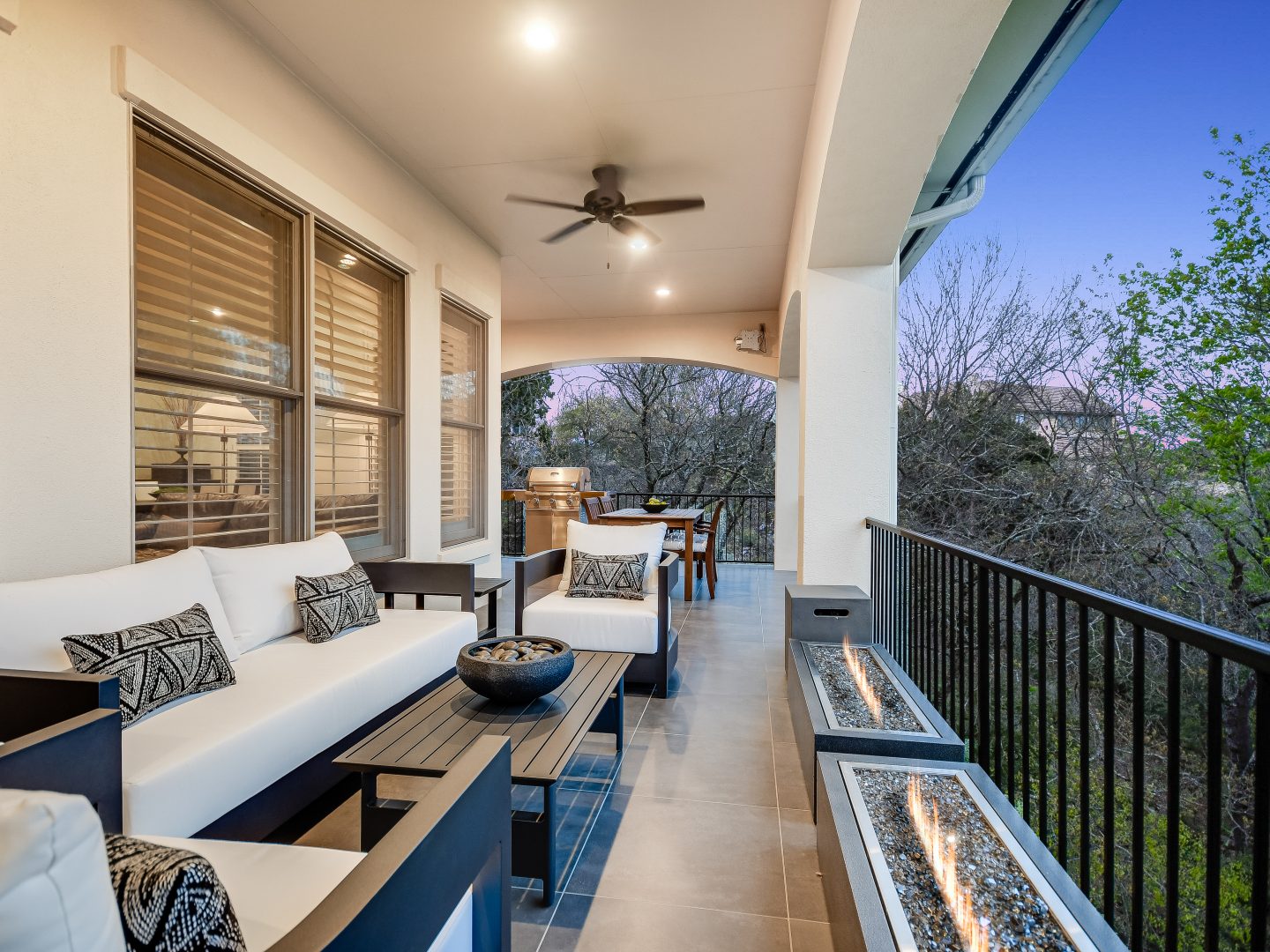Luxurious Remodel in Davenport Ranch

Stunning updated Mediterranean in exclusive Davenport Ranch, just five minutes to Davenport Village and 20 minutes to downtown. Surrounded by dramatic rolling hills, the back of the home has an easterly view allowing a gorgeous sunrise to accompany your morning coffee. The half-acre lot backs to a wilderness preserve, providing peace and privacy plus lush views from both the upper and lower terraces. A level lawn area offers plenty of room for a pool or playscape.
) [1] => Array ( [listings_content_title] => Exquisite Finishes and Attention to Detail [listings_content_content] =>Originally built by renowned Sausalito Homes, the property has been exquisitely remodeled with attention to detail lavished on every finish and fixture. Brazilian cherry hardwood floors anchor the main rooms and provide a warm backdrop to the fresh light walls and crisp white millwork. Windows are covered with custom plantation shutters. The chef-quality kitchen is a masterpiece; two large islands are covered in marble-inspired quartz, providing ample space for cooking plus a seating bar for keeping the cook company. Storage is abundant in the kitchen area, including a butler’s pantry, a large laundry room with an additional refrigerator, and a built-in planning center.
) [2] => Array ( [listings_content_title] => Distinct Spaces for Entertaining and Play [listings_content_content] =>The floorplan provides for the key living spaces on the main floor, including elegant formal living and dining rooms, an executive office with built-in cabinetry and treetop views, a fireplace-warmed family room and the oversized kitchen. A luxurious master suite also occupies the main floor and features a spa-like, quartz-clad bath, two walk-in closets and a scenic view from the bedroom and adjacent porch. The lower floor enjoys four en-suite bedrooms, an additional family room with bar, mirrored exercise space and a multi-level media room, making it an exceptional entertaining space for a growing family or private retreat for guests. These rooms open to the lower terrace and the yard beyond.
) ) [listings_video_thumbnail] => Array ( [ID] => 962 [id] => 962 [title] => Luxurious Remodel in Davenport Ranch 24 [filename] => Luxurious-Remodel-in-Davenport-Ranch-24.jpg [filesize] => 284980 [url] => https://darinwalkeraustin.com/wp-content/uploads/2022/03/Luxurious-Remodel-in-Davenport-Ranch-24.jpg [link] => https://darinwalkeraustin.com/listings/2409-never-bend-cv/attachment/luxurious-remodel-in-davenport-ranch-24-2/ [alt] => [author] => 1 [description] => [caption] => [name] => luxurious-remodel-in-davenport-ranch-24-2 [status] => inherit [uploaded_to] => 960 [date] => 2022-03-17 03:57:19 [modified] => 2022-03-17 03:57:19 [menu_order] => 0 [mime_type] => image/jpeg [type] => image [subtype] => jpeg [icon] => https://darinwalkeraustin.com/wp-includes/images/media/default.png [width] => 1440 [height] => 1080 [sizes] => Array ( [thumbnail] => https://darinwalkeraustin.com/wp-content/uploads/2022/03/Luxurious-Remodel-in-Davenport-Ranch-24-150x150.jpg [thumbnail-width] => 150 [thumbnail-height] => 150 [medium] => https://darinwalkeraustin.com/wp-content/uploads/2022/03/Luxurious-Remodel-in-Davenport-Ranch-24-400x300.jpg [medium-width] => 400 [medium-height] => 300 [medium_large] => https://darinwalkeraustin.com/wp-content/uploads/2022/03/Luxurious-Remodel-in-Davenport-Ranch-24-768x576.jpg [medium_large-width] => 768 [medium_large-height] => 576 [large] => https://darinwalkeraustin.com/wp-content/uploads/2022/03/Luxurious-Remodel-in-Davenport-Ranch-24-1024x768.jpg [large-width] => 960 [large-height] => 720 [1536x1536] => https://darinwalkeraustin.com/wp-content/uploads/2022/03/Luxurious-Remodel-in-Davenport-Ranch-24.jpg [1536x1536-width] => 1440 [1536x1536-height] => 1080 [2048x2048] => https://darinwalkeraustin.com/wp-content/uploads/2022/03/Luxurious-Remodel-in-Davenport-Ranch-24.jpg [2048x2048-width] => 1440 [2048x2048-height] => 1080 [post-thumbnail] => https://darinwalkeraustin.com/wp-content/uploads/2022/03/Luxurious-Remodel-in-Davenport-Ranch-24-150x113.jpg [post-thumbnail-width] => 150 [post-thumbnail-height] => 113 ) ) [listings_map] => )Davenport Ranch with Sunrise Views
Stunning updated Mediterranean in exclusive Davenport Ranch, just five minutes to Davenport Village and 20 minutes to downtown. Surrounded by dramatic rolling hills, the back of the home has an easterly view allowing a gorgeous sunrise to accompany your morning coffee. The half-acre lot backs to a wilderness preserve, providing peace and privacy plus lush views from both the upper and lower terraces. A level lawn area offers plenty of room for a pool or playscape.
Exquisite Finishes and Attention to Detail
Originally built by renowned Sausalito Homes, the property has been exquisitely remodeled with attention to detail lavished on every finish and fixture. Brazilian cherry hardwood floors anchor the main rooms and provide a warm backdrop to the fresh light walls and crisp white millwork. Windows are covered with custom plantation shutters. The chef-quality kitchen is a masterpiece; two large islands are covered in marble-inspired quartz, providing ample space for cooking plus a seating bar for keeping the cook company. Storage is abundant in the kitchen area, including a butler’s pantry, a large laundry room with an additional refrigerator, and a built-in planning center.
Distinct Spaces for Entertaining and Play
The floorplan provides for the key living spaces on the main floor, including elegant formal living and dining rooms, an executive office with built-in cabinetry and treetop views, a fireplace-warmed family room and the oversized kitchen. A luxurious master suite also occupies the main floor and features a spa-like, quartz-clad bath, two walk-in closets and a scenic view from the bedroom and adjacent porch. The lower floor enjoys four en-suite bedrooms, an additional family room with bar, mirrored exercise space and a multi-level media room, making it an exceptional entertaining space for a growing family or private retreat for guests. These rooms open to the lower terrace and the yard beyond.
With More Information
Moreland Properties
3825 Lake Austin Blvd, Suite 501
Austin, Texas 78703
Cell: 512.560.7633
Office: 512.480.0848
darin(at)moreland(dotted)com
Let’s talk. Let’s connect to understand each other’s perspective and just how unique your next life decision might be as you connect to your next home.
Contact Darin Walker

