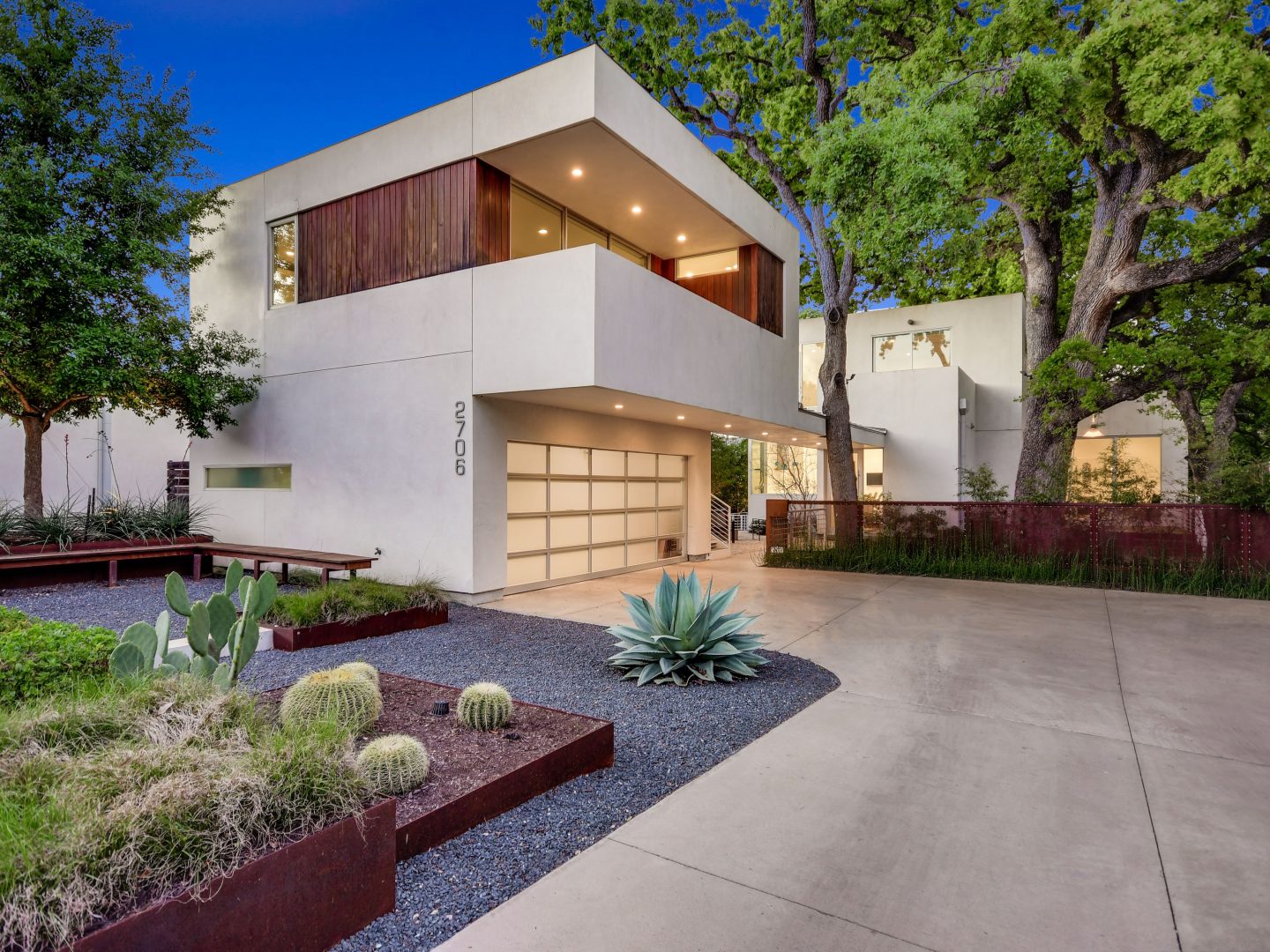Tarrytown Modern

Designed by modern architecture firm Bercy Chen Studio, this executive lock-n-leave style residence combines sleek, contemporary design and low maintenance living in a central Austin location just steps from the center of Tarrytown shopping and a five-minute drive to the University of Texas or downtown. Designed around three huge heritage oak trees, xeriscape gardens wrap around the property offering three refined outdoor living spaces for relaxing beneath an expansive shade covered canopy.
Luxurious interior finishes are accented by Brazilian cherry hardwood floors, distinctive modern lighting, and clerestory windows designed to welcome in the natural light into every room. A large gourmet kitchen with Miele appliances and a wall of clean modern cabinetry opens to an expansive dining and living room with a sidebar and double-sided fireplace An upper-level master suite is a treetop sanctuary with a luxurious bath featuring walnut cabinets, Spanish porcelain tile, and Hansgrohe plumbing fixtures is complemented by a large walk-in closet, side office and private balcony overlooking the gardens. The lower level hosts a media room, three bedrooms, laundry, and storage facilities. A rare, detached fifth bedroom garage apartment offers a built-in murphy bed allowing the space to flex into an office or gym.
) ) [listings_video_thumbnail] => Array ( [ID] => 1103 [id] => 1103 [title] => Tarrytown Modern 01 [filename] => Tarrytown-Modern-01.jpg [filesize] => 380418 [url] => https://darinwalkeraustin.com/wp-content/uploads/2022/03/Tarrytown-Modern-01.jpg [link] => https://darinwalkeraustin.com/listings/2706-townes-lane/attachment/tarrytown-modern-01-2/ [alt] => [author] => 1 [description] => [caption] => [name] => tarrytown-modern-01-2 [status] => inherit [uploaded_to] => 1102 [date] => 2022-03-17 05:03:58 [modified] => 2022-03-17 05:03:58 [menu_order] => 0 [mime_type] => image/jpeg [type] => image [subtype] => jpeg [icon] => https://darinwalkeraustin.com/wp-includes/images/media/default.png [width] => 1440 [height] => 1080 [sizes] => Array ( [thumbnail] => https://darinwalkeraustin.com/wp-content/uploads/2022/03/Tarrytown-Modern-01-150x150.jpg [thumbnail-width] => 150 [thumbnail-height] => 150 [medium] => https://darinwalkeraustin.com/wp-content/uploads/2022/03/Tarrytown-Modern-01-400x300.jpg [medium-width] => 400 [medium-height] => 300 [medium_large] => https://darinwalkeraustin.com/wp-content/uploads/2022/03/Tarrytown-Modern-01-768x576.jpg [medium_large-width] => 768 [medium_large-height] => 576 [large] => https://darinwalkeraustin.com/wp-content/uploads/2022/03/Tarrytown-Modern-01-1024x768.jpg [large-width] => 960 [large-height] => 720 [1536x1536] => https://darinwalkeraustin.com/wp-content/uploads/2022/03/Tarrytown-Modern-01.jpg [1536x1536-width] => 1440 [1536x1536-height] => 1080 [2048x2048] => https://darinwalkeraustin.com/wp-content/uploads/2022/03/Tarrytown-Modern-01.jpg [2048x2048-width] => 1440 [2048x2048-height] => 1080 [post-thumbnail] => https://darinwalkeraustin.com/wp-content/uploads/2022/03/Tarrytown-Modern-01-150x113.jpg [post-thumbnail-width] => 150 [post-thumbnail-height] => 113 ) ) [listings_map] => )Stunning Modern Design + Convenience
Designed by modern architecture firm Bercy Chen Studio, this executive lock-n-leave style residence combines sleek, contemporary design and low maintenance living in a central Austin location just steps from the center of Tarrytown shopping and a five-minute drive to the University of Texas or downtown. Designed around three huge heritage oak trees, xeriscape gardens wrap around the property offering three refined outdoor living spaces for relaxing beneath an expansive shade covered canopy.
Luxurious interior finishes are accented by Brazilian cherry hardwood floors, distinctive modern lighting, and clerestory windows designed to welcome in the natural light into every room. A large gourmet kitchen with Miele appliances and a wall of clean modern cabinetry opens to an expansive dining and living room with a sidebar and double-sided fireplace An upper-level master suite is a treetop sanctuary with a luxurious bath featuring walnut cabinets, Spanish porcelain tile, and Hansgrohe plumbing fixtures is complemented by a large walk-in closet, side office and private balcony overlooking the gardens. The lower level hosts a media room, three bedrooms, laundry, and storage facilities. A rare, detached fifth bedroom garage apartment offers a built-in murphy bed allowing the space to flex into an office or gym.
With More Information
Moreland Properties
3825 Lake Austin Blvd, Suite 501
Austin, Texas 78703
Cell: 512.560.7633
Office: 512.480.0848
darin(at)moreland(dotted)com
Let’s talk. Let’s connect to understand each other’s perspective and just how unique your next life decision might be as you connect to your next home.
Contact Darin Walker

