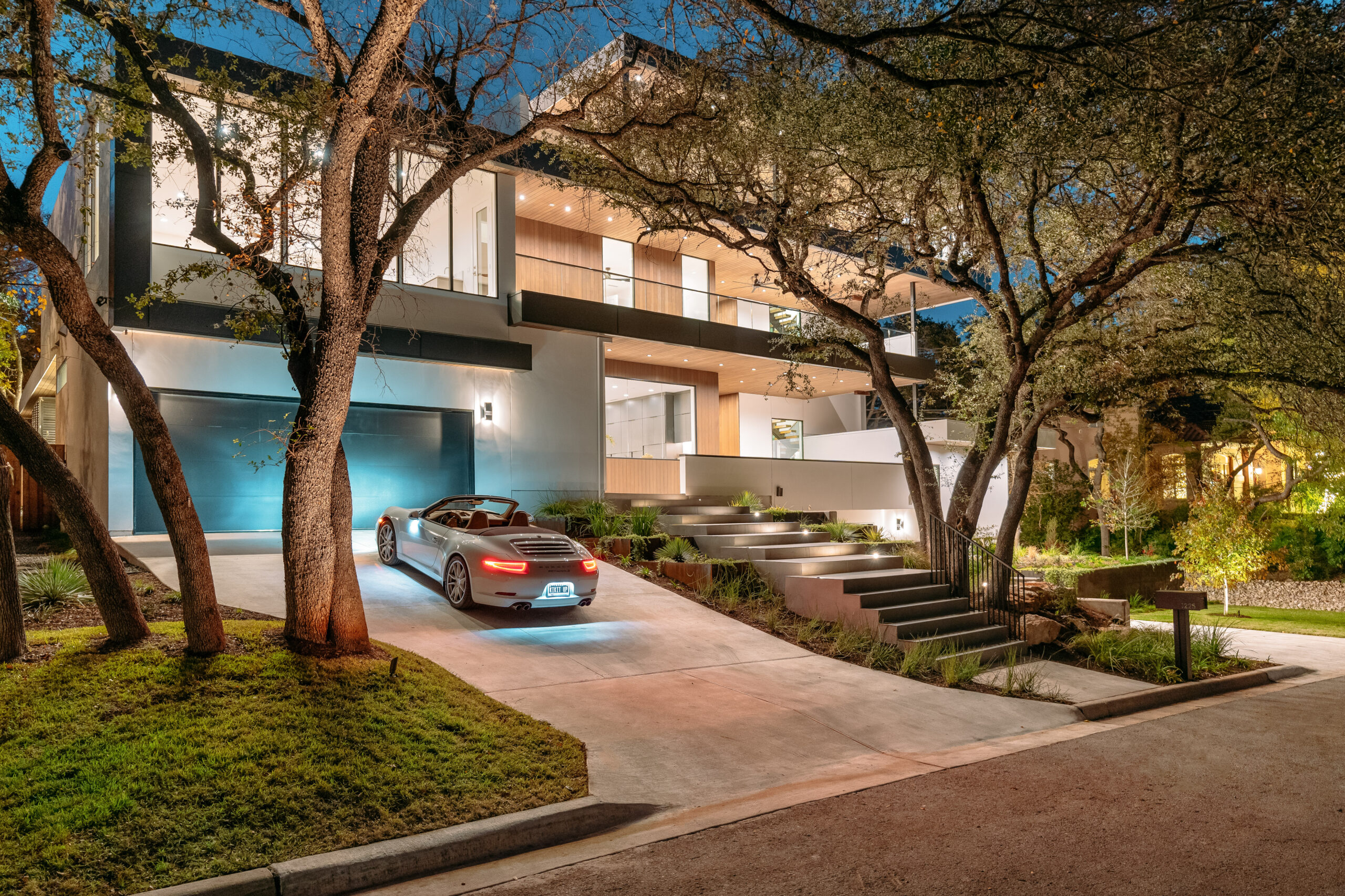Elevated Living in Rollingwood

Celebrate the Austin lifestyle in this modern masterpiece artfully designed by architect Steve Zagorski and custom built by Waters Custom Homes. Three and one-half levels offer every luxury and amenity imaginable within a spacious 9,400 square foot, six-bedroom floorplan. Sleek contemporary interiors blend hand-selected natural stone, burnished hardwoods and striking architectural lighting, while floor-to-ceiling glass seamlessly integrates over 2,500 square feet of outdoor living and dining spaces on both sides of the home.
A glass elevator ascends to a spectacular third-floor entertainment bar, lounge, and terrace showcasing panoramic views of the downtown Austin skyline. On the main level, lanai doors open to reveal covered patios overlooking a refined backyard oasis surrounding a fifty-foot pool, negative edge spa and an exquisite sculptural rain shower that echoes the calming rhythm of rain throughout the main level.
A beautiful double-island chef’s kitchen includes top-of-the-line Wolf appliances and opens to a grand 1,100 square foot living and dining space perfect for entertaining. Below grade, discover a 6th bedroom suite or alternative study complemented by a state-of-the-art home theatre and secondary garage with additional storage. Centrally located in tree-filled, family-friendly Rollingwood with quick access to Zilker Park, downtown’s vibrant nightlife, and Eanes ISD – ranked amongst the country’s top public school systems.
) ) [listings_video_thumbnail] => Array ( [ID] => 15793 [id] => 15793 [title] => PhotoBy-OnwardGroup-DSC00848-HIGH [filename] => PhotoBy-OnwardGroup-DSC00848-HIGH-scaled.jpg [filesize] => 1542147 [url] => https://darinwalkeraustin.com/wp-content/uploads/2022/09/PhotoBy-OnwardGroup-DSC00848-HIGH-scaled.jpg [link] => https://darinwalkeraustin.com/listings/3225-park-hills-dr/attachment/photoby-onwardgroup-dsc00848-high-2/ [alt] => [author] => 2 [description] => [caption] => [name] => photoby-onwardgroup-dsc00848-high-2 [status] => inherit [uploaded_to] => 3245 [date] => 2023-12-07 04:32:05 [modified] => 2023-12-07 04:32:05 [menu_order] => 0 [mime_type] => image/jpeg [type] => image [subtype] => jpeg [icon] => https://darinwalkeraustin.com/wp-includes/images/media/default.png [width] => 2560 [height] => 1706 [sizes] => Array ( [thumbnail] => https://darinwalkeraustin.com/wp-content/uploads/2022/09/PhotoBy-OnwardGroup-DSC00848-HIGH-150x150.jpg [thumbnail-width] => 150 [thumbnail-height] => 150 [medium] => https://darinwalkeraustin.com/wp-content/uploads/2022/09/PhotoBy-OnwardGroup-DSC00848-HIGH-400x267.jpg [medium-width] => 400 [medium-height] => 267 [medium_large] => https://darinwalkeraustin.com/wp-content/uploads/2022/09/PhotoBy-OnwardGroup-DSC00848-HIGH-768x512.jpg [medium_large-width] => 768 [medium_large-height] => 512 [large] => https://darinwalkeraustin.com/wp-content/uploads/2022/09/PhotoBy-OnwardGroup-DSC00848-HIGH-1024x683.jpg [large-width] => 960 [large-height] => 640 [1536x1536] => https://darinwalkeraustin.com/wp-content/uploads/2022/09/PhotoBy-OnwardGroup-DSC00848-HIGH-1536x1024.jpg [1536x1536-width] => 1536 [1536x1536-height] => 1024 [2048x2048] => https://darinwalkeraustin.com/wp-content/uploads/2022/09/PhotoBy-OnwardGroup-DSC00848-HIGH-2048x1365.jpg [2048x2048-width] => 2048 [2048x2048-height] => 1365 [post-thumbnail] => https://darinwalkeraustin.com/wp-content/uploads/2022/09/PhotoBy-OnwardGroup-DSC00848-HIGH-150x100.jpg [post-thumbnail-width] => 150 [post-thumbnail-height] => 100 ) ) [listings_map] =>Modern and Elevated in Rollingwood
Celebrate the Austin lifestyle in this modern masterpiece artfully designed by architect Steve Zagorski and custom built by Waters Custom Homes. Three and one-half levels offer every luxury and amenity imaginable within a spacious 9,400 square foot, six-bedroom floorplan. Sleek contemporary interiors blend hand-selected natural stone, burnished hardwoods and striking architectural lighting, while floor-to-ceiling glass seamlessly integrates over 2,500 square feet of outdoor living and dining spaces on both sides of the home.
A glass elevator ascends to a spectacular third-floor entertainment bar, lounge, and terrace showcasing panoramic views of the downtown Austin skyline. On the main level, lanai doors open to reveal covered patios overlooking a refined backyard oasis surrounding a fifty-foot pool, negative edge spa and an exquisite sculptural rain shower that echoes the calming rhythm of rain throughout the main level.
A beautiful double-island chef’s kitchen includes top-of-the-line Wolf appliances and opens to a grand 1,100 square foot living and dining space perfect for entertaining. Below grade, discover a 6th bedroom suite or alternative study complemented by a state-of-the-art home theatre and secondary garage with additional storage. Centrally located in tree-filled, family-friendly Rollingwood with quick access to Zilker Park, downtown’s vibrant nightlife, and Eanes ISD – ranked amongst the country’s top public school systems.
With More Information
Moreland Properties
3825 Lake Austin Blvd, Suite 501
Austin, Texas 78703
Cell: 512.560.7633
Office: 512.480.0848
darin(at)moreland(dotted)com
Executive Assistant
Cell: 469-230-56951
mtaylor(at)moreland(dotted)com
Let’s talk. Let’s connect to understand each other’s perspective and just how unique your next life decision might be as you connect to your next home.
Contact Darin Walker