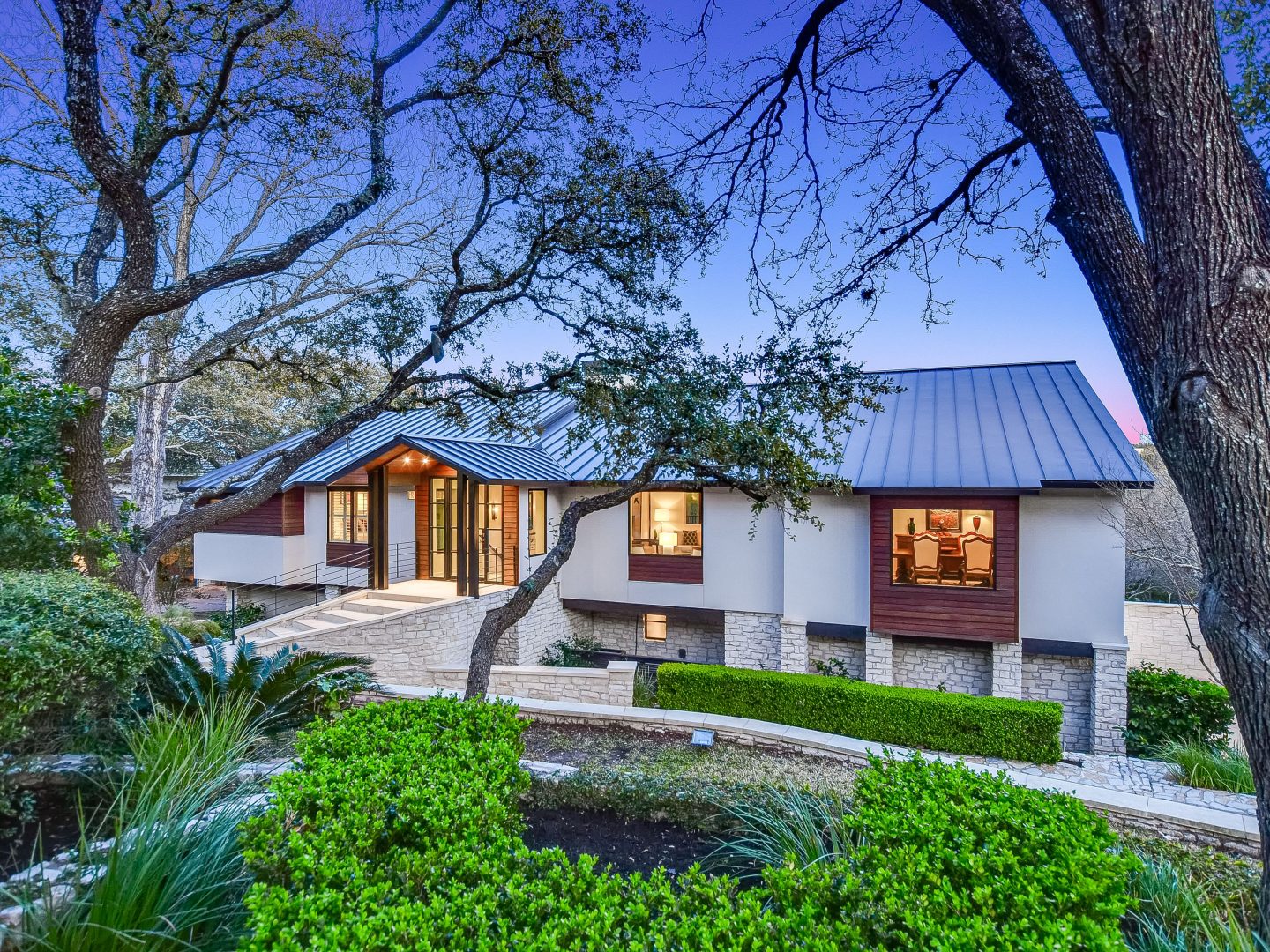Exquisite Contemporary in Rob Roy

Sited on a beautiful view lot in the exclusive enclave of Rob Roy, this charming, extensively-renovated home is designed to be one with its hillside location. Great contemporary street appeal is accented with a custom Durango front door, exotic hardwood accents, custom steel railing and large-format limestone steps; even the lighted glass garage doors are an architectural feature. The expansive one-acre lot allows for resort-like amenities: a large negative-edge pool and spa, three levels of decks plus a separate dining deck with a cozy firepit, a large lighted sport court and a lush swath of greenbelt for exploring. The exceptionally-convenient location is just minutes from Loop 360 and Austin Country Club on one side, and the Omni Barton Creek Resort on the other; shopping at Westlake Village is also nearby.
) [1] => Array ( [listings_content_title] => Family-Friendly with Exceptional Convenience [listings_content_content] =>The neighborhood of Rob Roy is very family-friendly, with large lots, safe streets, 24-hour guarded gate and community activities. The home itself also well-designed for a family; on the main level, two living areas, formal and informal dining and kitchen plus the master suite and a second bedroom. The formal living room has been enhanced with a wood-paneled tray ceiling that complements the stone wall in the vaulted dining room. The formal living room opens to another fireplace-anchored living area featuring a wall of sliding doors that access the large IPE deck and outdoor amenities.
The master retreat is luxuriously appointed with a fireplace and seating area, coffee bar/refrigerator and exceptional views out over the hills. The lower level features two large living areas that open to covered decks, great for parties or kid’s activities as well. With the location in the desirable Eanes School District, this property is just waiting for its new family to move in and start making memories.
) ) [listings_video_thumbnail] => Array ( [ID] => 1301 [id] => 1301 [title] => Exquisite Contemporary in Rob Roy 01 [filename] => Exquisite-Contemporary-in-Rob-Roy-01.jpg [filesize] => 620132 [url] => https://darinwalkeraustin.com/wp-content/uploads/2022/03/Exquisite-Contemporary-in-Rob-Roy-01.jpg [link] => https://darinwalkeraustin.com/listings/43-pascal-lane/attachment/exquisite-contemporary-in-rob-roy-01-2/ [alt] => [author] => 1 [description] => [caption] => [name] => exquisite-contemporary-in-rob-roy-01-2 [status] => inherit [uploaded_to] => 1300 [date] => 2022-03-17 06:05:16 [modified] => 2022-03-17 06:05:16 [menu_order] => 0 [mime_type] => image/jpeg [type] => image [subtype] => jpeg [icon] => https://darinwalkeraustin.com/wp-includes/images/media/default.png [width] => 1440 [height] => 1080 [sizes] => Array ( [thumbnail] => https://darinwalkeraustin.com/wp-content/uploads/2022/03/Exquisite-Contemporary-in-Rob-Roy-01-150x150.jpg [thumbnail-width] => 150 [thumbnail-height] => 150 [medium] => https://darinwalkeraustin.com/wp-content/uploads/2022/03/Exquisite-Contemporary-in-Rob-Roy-01-400x300.jpg [medium-width] => 400 [medium-height] => 300 [medium_large] => https://darinwalkeraustin.com/wp-content/uploads/2022/03/Exquisite-Contemporary-in-Rob-Roy-01-768x576.jpg [medium_large-width] => 768 [medium_large-height] => 576 [large] => https://darinwalkeraustin.com/wp-content/uploads/2022/03/Exquisite-Contemporary-in-Rob-Roy-01-1024x768.jpg [large-width] => 960 [large-height] => 720 [1536x1536] => https://darinwalkeraustin.com/wp-content/uploads/2022/03/Exquisite-Contemporary-in-Rob-Roy-01.jpg [1536x1536-width] => 1440 [1536x1536-height] => 1080 [2048x2048] => https://darinwalkeraustin.com/wp-content/uploads/2022/03/Exquisite-Contemporary-in-Rob-Roy-01.jpg [2048x2048-width] => 1440 [2048x2048-height] => 1080 [post-thumbnail] => https://darinwalkeraustin.com/wp-content/uploads/2022/03/Exquisite-Contemporary-in-Rob-Roy-01-150x113.jpg [post-thumbnail-width] => 150 [post-thumbnail-height] => 113 ) ) [listings_map] => [property_brochure] => )Move-In Ready Contemporary with Resort-Like Amenities
Sited on a beautiful view lot in the exclusive enclave of Rob Roy, this charming, extensively-renovated home is designed to be one with its hillside location. Great contemporary street appeal is accented with a custom Durango front door, exotic hardwood accents, custom steel railing and large-format limestone steps; even the lighted glass garage doors are an architectural feature. The expansive one-acre lot allows for resort-like amenities: a large negative-edge pool and spa, three levels of decks plus a separate dining deck with a cozy firepit, a large lighted sport court and a lush swath of greenbelt for exploring. The exceptionally-convenient location is just minutes from Loop 360 and Austin Country Club on one side, and the Omni Barton Creek Resort on the other; shopping at Westlake Village is also nearby.
Family-Friendly with Exceptional Convenience
The neighborhood of Rob Roy is very family-friendly, with large lots, safe streets, 24-hour guarded gate and community activities. The home itself also well-designed for a family; on the main level, two living areas, formal and informal dining and kitchen plus the master suite and a second bedroom. The formal living room has been enhanced with a wood-paneled tray ceiling that complements the stone wall in the vaulted dining room. The formal living room opens to another fireplace-anchored living area featuring a wall of sliding doors that access the large IPE deck and outdoor amenities.
The master retreat is luxuriously appointed with a fireplace and seating area, coffee bar/refrigerator and exceptional views out over the hills. The lower level features two large living areas that open to covered decks, great for parties or kid’s activities as well. With the location in the desirable Eanes School District, this property is just waiting for its new family to move in and start making memories.
With More Information
Moreland Properties
3825 Lake Austin Blvd, Suite 501
Austin, Texas 78703
Cell: 512.560.7633
Office: 512.480.0848
darin(at)moreland(dotted)com
Let’s talk. Let’s connect to understand each other’s perspective and just how unique your next life decision might be as you connect to your next home.
Contact Darin Walker

