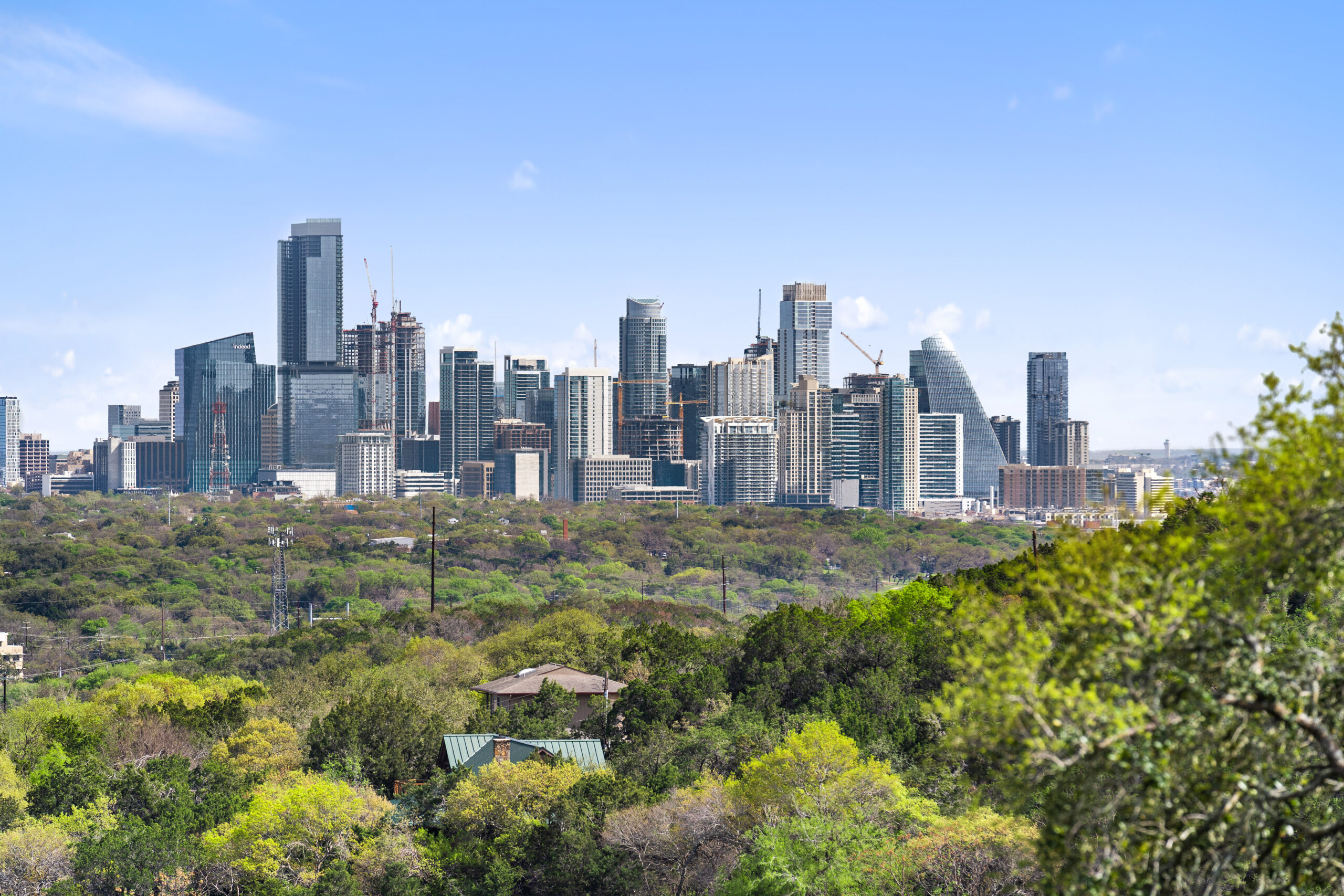Panoramic City View Home Site

Amazing opportunity to build a world-class home in West Lake Hills. Bring your builder and architect and build your dream home on this extraordinary .82-acre lot centered on sweeping views of downtown Austin. Located along a flat quiet street, the property offers beautiful oak trees gracing the entrance of the property, immense privacy, and a clean building site. New tree and topographical surveys, soil tests, and engineering studies convey allowing for immediate site feasibility. Conceptual plans by Jay Corder Architects for a new modern home available upon request.
) ) [listings_video_thumbnail] => Array ( [ID] => 16897 [id] => 16897 [title] => default [filename] => 012_dji_20240308143848_0312_d-scaled.jpg [filesize] => 912994 [url] => https://darinwalkeraustin.com/wp-content/uploads/2022/06/012_dji_20240308143848_0312_d-scaled.jpg [link] => https://darinwalkeraustin.com/listings/canyon-view-modern/attachment/default-34/ [alt] => [author] => 2 [description] => [caption] => default [name] => default-34 [status] => inherit [uploaded_to] => 2680 [date] => 2024-03-25 04:04:35 [modified] => 2024-03-25 04:04:35 [menu_order] => 0 [mime_type] => image/jpeg [type] => image [subtype] => jpeg [icon] => https://darinwalkeraustin.com/wp-includes/images/media/default.png [width] => 2560 [height] => 1438 [sizes] => Array ( [thumbnail] => https://darinwalkeraustin.com/wp-content/uploads/2022/06/012_dji_20240308143848_0312_d-150x150.jpg [thumbnail-width] => 150 [thumbnail-height] => 150 [medium] => https://darinwalkeraustin.com/wp-content/uploads/2022/06/012_dji_20240308143848_0312_d-400x225.jpg [medium-width] => 400 [medium-height] => 225 [medium_large] => https://darinwalkeraustin.com/wp-content/uploads/2022/06/012_dji_20240308143848_0312_d-768x431.jpg [medium_large-width] => 768 [medium_large-height] => 431 [large] => https://darinwalkeraustin.com/wp-content/uploads/2022/06/012_dji_20240308143848_0312_d-1024x575.jpg [large-width] => 960 [large-height] => 539 [1536x1536] => https://darinwalkeraustin.com/wp-content/uploads/2022/06/012_dji_20240308143848_0312_d-1536x863.jpg [1536x1536-width] => 1536 [1536x1536-height] => 863 [2048x2048] => https://darinwalkeraustin.com/wp-content/uploads/2022/06/012_dji_20240308143848_0312_d-2048x1150.jpg [2048x2048-width] => 2048 [2048x2048-height] => 1150 [post-thumbnail] => https://darinwalkeraustin.com/wp-content/uploads/2022/06/012_dji_20240308143848_0312_d-150x84.jpg [post-thumbnail-width] => 150 [post-thumbnail-height] => 84 ) ) [listings_map] => [additional_button] => [button_name_prof_book] => View Builder Brochure [button_name_property_brochure] => [button_name_proposed_stable] => )Panoramic City View Homesite
Amazing opportunity to build a world-class home in West Lake Hills. Bring your builder and architect and build your dream home on this extraordinary .82-acre lot centered on sweeping views of downtown Austin. Located along a flat quiet street, the property offers beautiful oak trees gracing the entrance of the property, immense privacy, and a clean building site. New tree and topographical surveys, soil tests, and engineering studies convey allowing for immediate site feasibility. Conceptual plans by Jay Corder Architects for a new modern home available upon request.
With More Information
Moreland Properties
3825 Lake Austin Blvd, Suite 501
Austin, Texas 78703
Cell: 512.560.7633
Office: 512.480.0848
darin(at)moreland(dotted)com
Let’s talk. Let’s connect to understand each other’s perspective and just how unique your next life decision might be as you connect to your next home.
Contact Darin Walker

