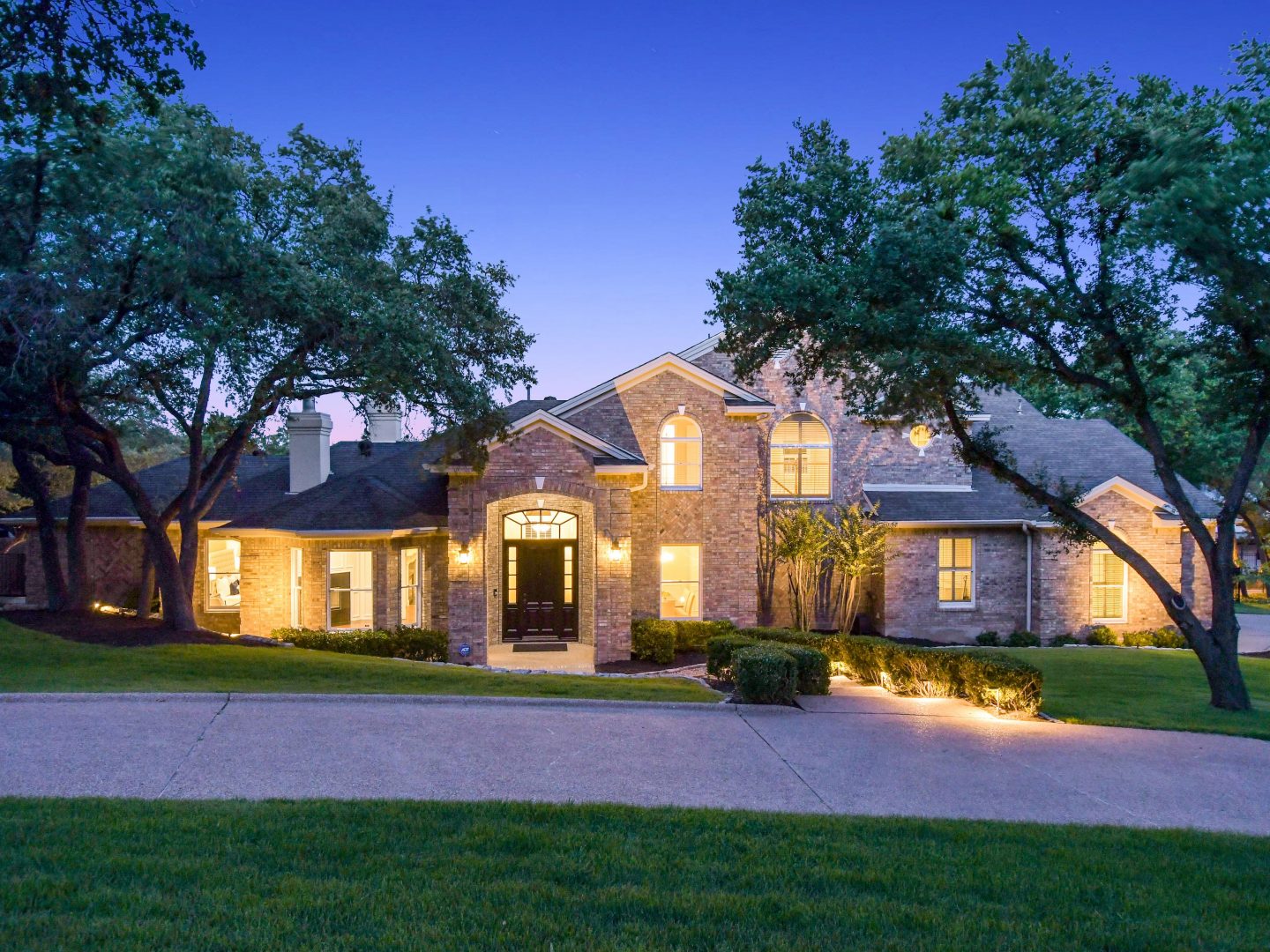Las Lomas Transitional

A rare opportunity in one of Westlake’s most desirable family neighborhoods. The luxury enclave of Las Lomas is just off Bee Caves Road; a mere three minutes to shopping and restaurants at Westbank Village and only 10 minutes to the heart of downtown. The bustle of Austin fades as you enter the peaceful neighborhood lined with one-acre plus lots and walkable streets shaded by mature oak trees. You will enjoy meeting your neighbors on an afternoon stroll, socializing at nearby Rollingwood Park, biking to Zilker Park for year-round events, or enjoying the cooling waters of Barton Springs pool.
) [1] => Array ( [listings_content_title] => Gracious Home with Warm, Elegant Interiors [listings_content_content] =>This gracious home is set on an expansive and manicured one-acre lot with plenty of room to play and entertain. The classic brick façade is accented with arched windows and a dramatic side-lit entry door setting the tone for the warm, elegant interiors. Featuring rich mesquite floors, designer lighting and detailed millwork, ten-foot ceilings and walls of windows frame the perfect transitional modern floorplan. Both the formal living room and spacious family room are warmed by fireplaces; the fully updated gourmet kitchen enjoys custom cabinetry, granite countertops and top-of-the-line stainless appliances. Picture windows line the back of the house and open to a skylit, covered terrace perfect for outdoor dining and entertaining around the pool.
) [2] => Array ( [listings_content_title] => Luxury Primary Suite Plus Room to Play [listings_content_content] =>Sited on the main floor, the luxurious primary suite has its own access to the terrace and windows overlooking the pool and gardens. A marble surround master bath features a freestanding soaking tub, oversized shower, and includes a large walk-in closet. A two-sided gas fireplace is shared between the primary suite and an adjoining bookcase-lined study. At the top of the stairs, a spacious game and media room with a sidebar and built-in desk provide the perfect space for family fun and entertainment for the kids.
) ) [listings_video_thumbnail] => Array ( [ID] => 694 [id] => 694 [title] => Las Lomas Transitional 34 [filename] => Las-Lomas-Transitional-34.jpg [filesize] => 329123 [url] => https://darinwalkeraustin.com/wp-content/uploads/2022/03/Las-Lomas-Transitional-34.jpg [link] => https://darinwalkeraustin.com/listings/close-luxury-family-neighborhood/attachment/las-lomas-transitional-34-2/ [alt] => [author] => 1 [description] => [caption] => [name] => las-lomas-transitional-34-2 [status] => inherit [uploaded_to] => 658 [date] => 2022-03-16 21:38:43 [modified] => 2022-03-16 21:38:43 [menu_order] => 0 [mime_type] => image/jpeg [type] => image [subtype] => jpeg [icon] => https://darinwalkeraustin.com/wp-includes/images/media/default.png [width] => 1440 [height] => 1080 [sizes] => Array ( [thumbnail] => https://darinwalkeraustin.com/wp-content/uploads/2022/03/Las-Lomas-Transitional-34-150x150.jpg [thumbnail-width] => 150 [thumbnail-height] => 150 [medium] => https://darinwalkeraustin.com/wp-content/uploads/2022/03/Las-Lomas-Transitional-34-400x300.jpg [medium-width] => 400 [medium-height] => 300 [medium_large] => https://darinwalkeraustin.com/wp-content/uploads/2022/03/Las-Lomas-Transitional-34-768x576.jpg [medium_large-width] => 768 [medium_large-height] => 576 [large] => https://darinwalkeraustin.com/wp-content/uploads/2022/03/Las-Lomas-Transitional-34-1024x768.jpg [large-width] => 960 [large-height] => 720 [1536x1536] => https://darinwalkeraustin.com/wp-content/uploads/2022/03/Las-Lomas-Transitional-34.jpg [1536x1536-width] => 1440 [1536x1536-height] => 1080 [2048x2048] => https://darinwalkeraustin.com/wp-content/uploads/2022/03/Las-Lomas-Transitional-34.jpg [2048x2048-width] => 1440 [2048x2048-height] => 1080 [post-thumbnail] => https://darinwalkeraustin.com/wp-content/uploads/2022/03/Las-Lomas-Transitional-34-150x113.jpg [post-thumbnail-width] => 150 [post-thumbnail-height] => 113 ) ) [listings_map] => )Rare Opportunity: Close-in Luxury Family Neighborhood
A rare opportunity in one of Westlake’s most desirable family neighborhoods. The luxury enclave of Las Lomas is just off Bee Caves Road; a mere three minutes to shopping and restaurants at Westbank Village and only 10 minutes to the heart of downtown. The bustle of Austin fades as you enter the peaceful neighborhood lined with one-acre plus lots and walkable streets shaded by mature oak trees. You will enjoy meeting your neighbors on an afternoon stroll, socializing at nearby Rollingwood Park, biking to Zilker Park for year-round events, or enjoying the cooling waters of Barton Springs pool.
Gracious Home with Warm, Elegant Interiors
This gracious home is set on an expansive and manicured one-acre lot with plenty of room to play and entertain. The classic brick façade is accented with arched windows and a dramatic side-lit entry door setting the tone for the warm, elegant interiors. Featuring rich mesquite floors, designer lighting and detailed millwork, ten-foot ceilings and walls of windows frame the perfect transitional modern floorplan. Both the formal living room and spacious family room are warmed by fireplaces; the fully updated gourmet kitchen enjoys custom cabinetry, granite countertops and top-of-the-line stainless appliances. Picture windows line the back of the house and open to a skylit, covered terrace perfect for outdoor dining and entertaining around the pool.
Luxury Primary Suite Plus Room to Play
Sited on the main floor, the luxurious primary suite has its own access to the terrace and windows overlooking the pool and gardens. A marble surround master bath features a freestanding soaking tub, oversized shower, and includes a large walk-in closet. A two-sided gas fireplace is shared between the primary suite and an adjoining bookcase-lined study. At the top of the stairs, a spacious game and media room with a sidebar and built-in desk provide the perfect space for family fun and entertainment for the kids.
With More Information
Moreland Properties
3825 Lake Austin Blvd, Suite 501
Austin, Texas 78703
Cell: 512.560.7633
Office: 512.480.0848
darin(at)moreland(dotted)com
Let’s talk. Let’s connect to understand each other’s perspective and just how unique your next life decision might be as you connect to your next home.
Contact Darin Walker

