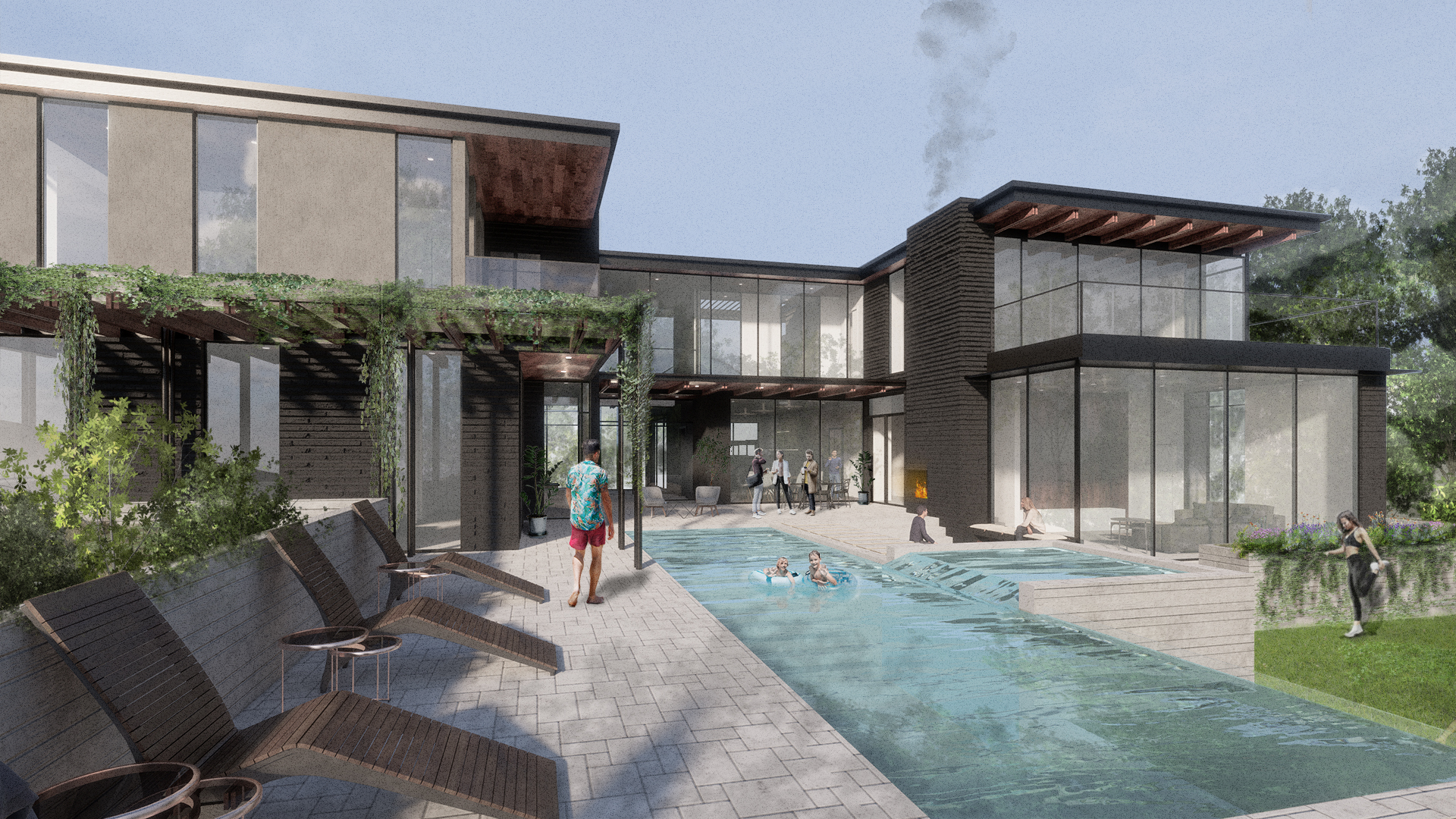Estate 2 | Wildcat Club

Designed by System D Architecture, with Interiors by Abode, this one-of-a-kind modern luxury is the hallmark of this eye-catching five-bedroom estate, with contemporary lines, dramatic architecture, and expanses of glass that create an unbelievably, captivating home. Designed for open living, the 7,738 square foot home features ample outdoor terraces, a beach-entry pool and private guest house, an outdoor kitchen, home gym, wine room, and more. Texas sunset and downtown Austin views from the second level offer the tranquility of the residence’s private, 1.077 acres within the Wildcat Club.
) ) [listings_video_thumbnail] => [listings_map] => [additional_button] => )One-of-a-kind modern luxury
Designed by System D Architecture, with Interiors by Abode, this one-of-a-kind modern luxury is the hallmark of this eye-catching five-bedroom estate, with contemporary lines, dramatic architecture, and expanses of glass that create an unbelievably, captivating home. Designed for open living, the 7,738 square foot home features ample outdoor terraces, a beach-entry pool and private guest house, an outdoor kitchen, home gym, wine room, and more. Texas sunset and downtown Austin views from the second level offer the tranquility of the residence’s private, 1.077 acres within the Wildcat Club.
With More Information
Moreland Properties
3825 Lake Austin Blvd, Suite 501
Austin, Texas 78703
Cell: 512.560.7633
Office: 512.480.0848
darin(at)moreland(dotted)com
Let’s talk. Let’s connect to understand each other’s perspective and just how unique your next life decision might be as you connect to your next home.
Contact Darin Walker

